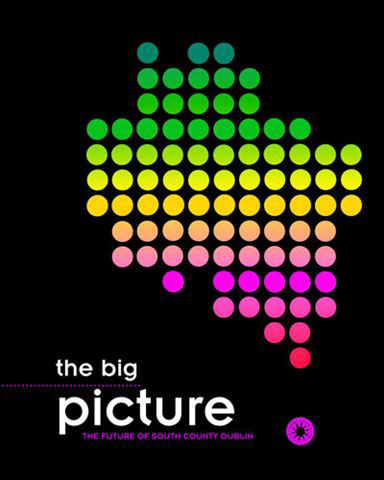The Big Picture
 The Big Picture development in Tallaght, South County Dublin is an interactive exhibition space set over three floors. The emphasis of the space is on interactive and digital exhibitions of current and future development plans in the county area.
The Big Picture development in Tallaght, South County Dublin is an interactive exhibition space set over three floors. The emphasis of the space is on interactive and digital exhibitions of current and future development plans in the county area.
Considering the multi-media aspect of the exhibitions and the open plan layout of the space, both horizontally and vertically, concern was raised over the possibility of excessive acoustic transfer between each exhibition. The brief for the project was to assess the acoustic environment within the centre and specify appropriate absorptive materials to control acoustic transfer between exhibition areas.
Due to the fact that each of the three floors is connected by various single and double height spaces the entire exhibition centre was assessed as a single large space. This was achieved by developing a comprehensive 3-D model of the exhibition space interior and performing a room acoustic analysis on the entire volume.
The room acoustic analysis was undertaken using proprietary modelling software (ODEON) with the objective of quantifying the acoustic quality of the space and the amount of acoustic transfer between each exhibition area.
 As a result of the analysis a comprehensive specification of acoustic treatments was developed. The specifications were accompanied by schematics illustrating the locations and types of the various treatments. Treatments included both absorptive and diffusive elements which helped to improve the overall acoustic environment within the centre and to reduce the amount of acoustic transfer between each exhibition area. Many of these treatments provide both an acoustic and aesthetic function.
As a result of the analysis a comprehensive specification of acoustic treatments was developed. The specifications were accompanied by schematics illustrating the locations and types of the various treatments. Treatments included both absorptive and diffusive elements which helped to improve the overall acoustic environment within the centre and to reduce the amount of acoustic transfer between each exhibition area. Many of these treatments provide both an acoustic and aesthetic function.
Work on this project commenced in 2007; the exhibition centre opened in 2008.