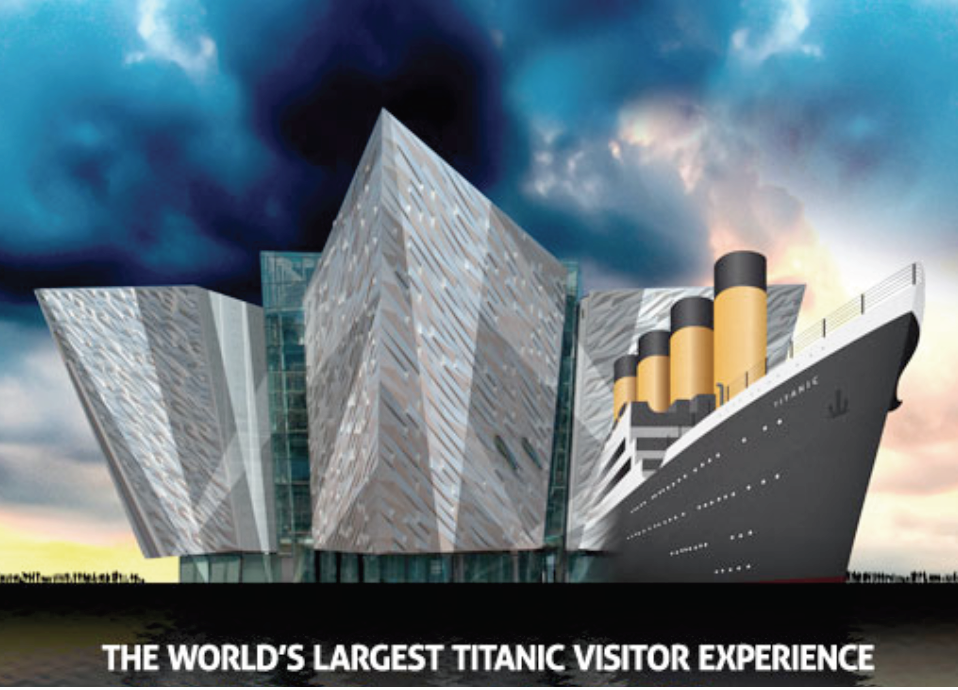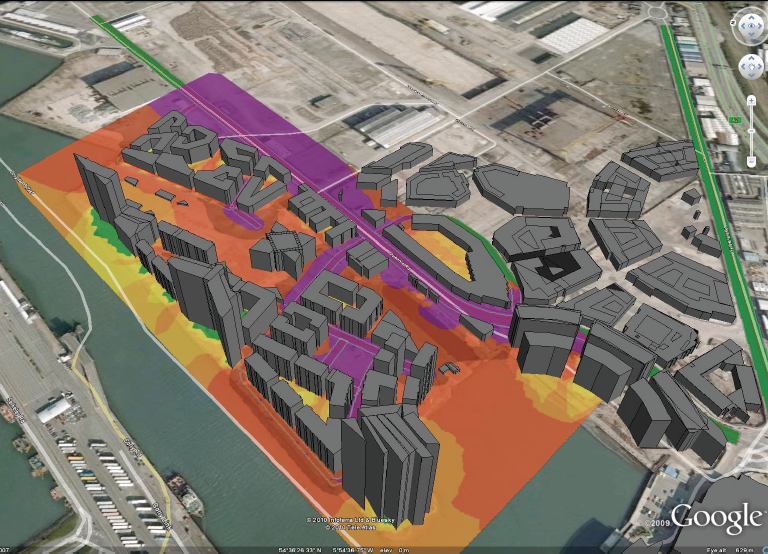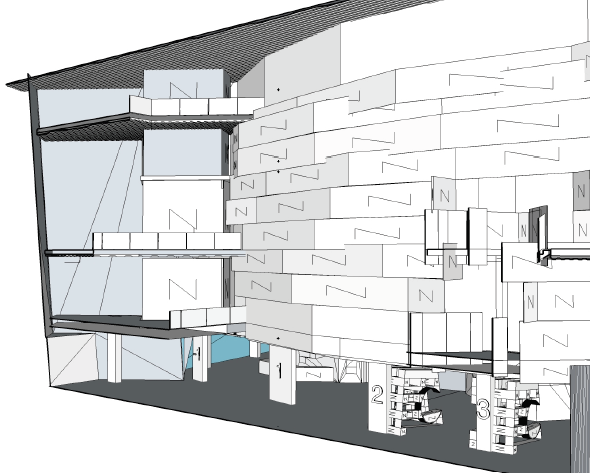Titanic Belfast
Background
In 2010 AWN Consulting was appointed as acoustic consultant on the £97 milion Titanic Belfast development. Titanic Belfast is an iconic six-floor building featuring nine interpretive galleries. The building also houses temporary exhibits, a 1000-seater banqueting suite, education and community facilities, catering and retail space and a basement car park.
Scope of Work
Working with the architects, contractors and other design team members, AWN Consulting provided design advice in respect of room acoustics, sound insulation, mechanical services noise and environmental noise control. The acoustic design of the building was diriven by requirements of BREEAM certification as well as providing the end users with a comfortable spaces that was fit for purpose.
Room Acoustics
The room acoustic analysis was undertaken using proprietary modelling software (ODEON) with the objective of quantifying the acoustic quality of the variety of spaces within the development and specifying acoustically absorptive finishes where necessary.
Noise Impact
An external noise model of the area in the immediate vicinity of the development was also developed in order to ensure that the noise impact of the Titanic building did not have an adverse impact on planned residential developments nearby. This model also allowed future traffic noise predictions to be carried out which in turn allowed the sound insualtion performance of the Titanic building façade to be specified.
Commissioning
On completion of the project AWN conducted an extensive series of commissioning surveys to demonstrate that the various BREEAM design goals had been achieved.
Titanic Belfast opened in March 2012 to coincide with the 100 year annivesary of the sinking of the Titanic with over 400,000 people expected to visit the exhibition each year.


